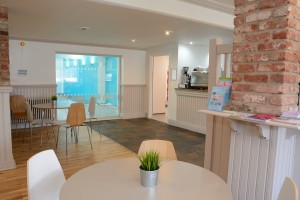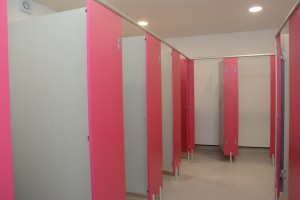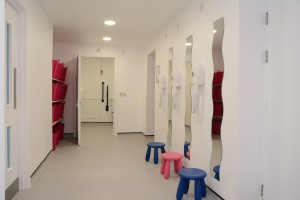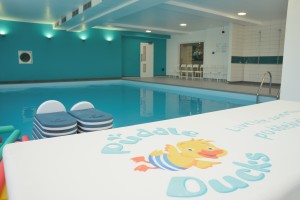CASE STUDY: Leisure Facility Refurbishment
Project Title: Aqua Nurture Refurbishment and Swimming Pool Installation
Client: Aqua Nurture
Project Duration: 3 Months (Feb – April 2016)
Project Value: £150,000
Scope: To carry out substantial remodelling and refurbishment throughout the build
Aqua Nurture purchased the Apethorn Pub in Gee Cross, Hyde with the ambitious vision of converting the large vacant pub into a new swimming pool and coffee shop facility. Puddle Ducks had been holding their classes for pre and post natal and childrens swimming lessons at different pools throughout the Greater Manchester Area and due to their popularity and success needed their own facility.
JCL worked closely with the client to develop the initial designs and clearly establish key project deliverables. As with many of our clients Programme and Cost were key features for this new start up business.
JCL took a keen interest in the project as it was beneficial to the local area and economy and so executed a detailed value engineering exercise with the client to analyse the design and to make any potential savings in relation to the direct works wherever possible. JCL were also accurately aware that Puddleducks needed to get the facility up and running as soon as possible as the client was paying high running costs for the building in its current state. JCL produced a detailed programme for the project and established a phased plan for the works which would mean that Puddleducks could hold their first lessons in the new pool in mid-april 2016.
Works comprised of the following:
- Design and Installation of a bespoke Mechanical system to support the pool installation and running
- Design and Installation of a bespoke Electrical System throughout the ground floor and basement.
- Structural alterations to the building including the installation of a 2m wide floor to ceiling fire proofed viewing window
- General Mechanical installation including, new showers, drainage, WC’s etc throughout the ground floor.
- New surface finishes and flooring throughout
- Management and co-ordination of the installation of the pool by Cheshire Pools.
The project was an overall success and photographs below reflect the before and after state of the project. Ultimately JCL managed to deliver the project on time and within the agreed budget. JCL look forward to working with Puddle ducks on Phase 2 of this project later in the year.




