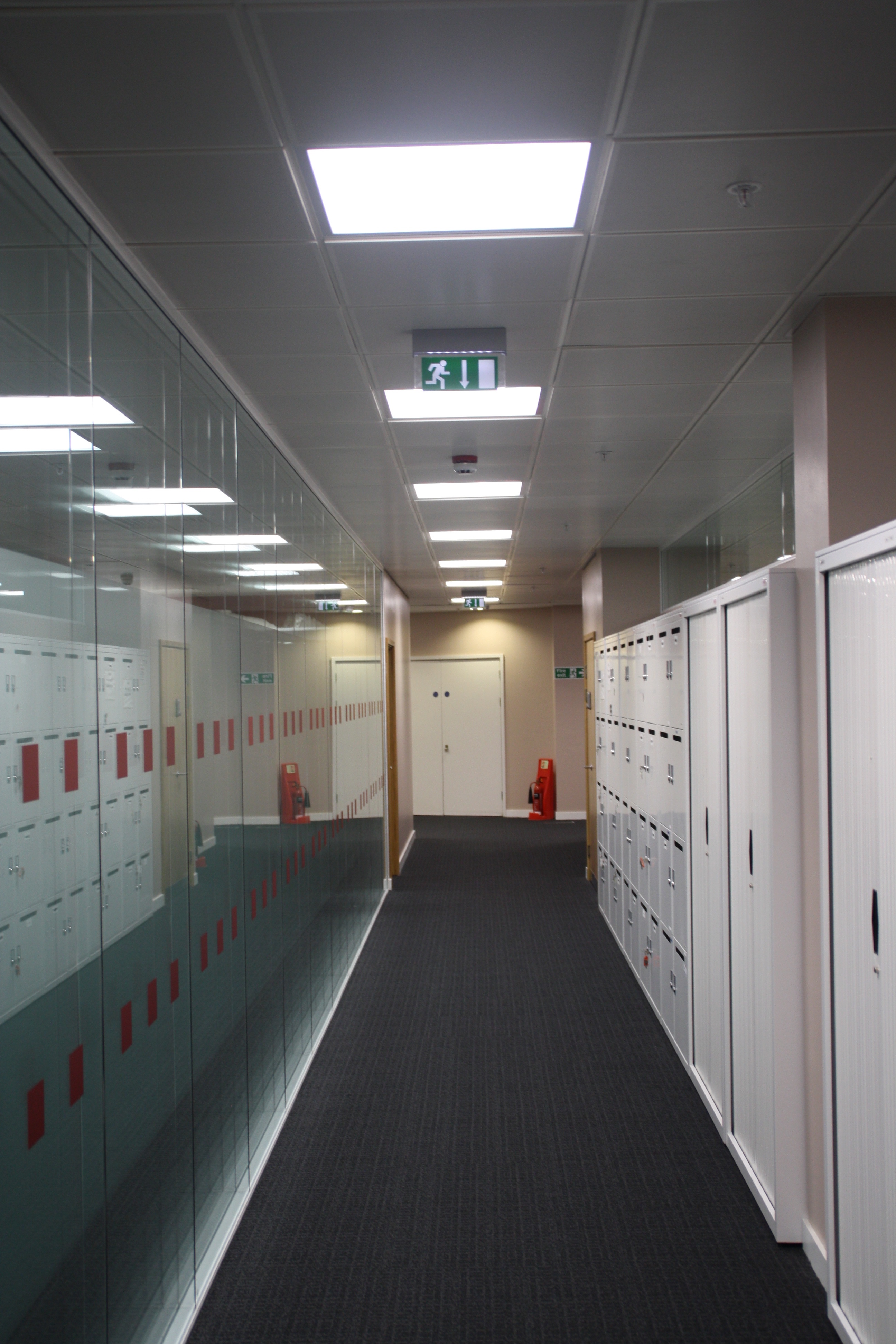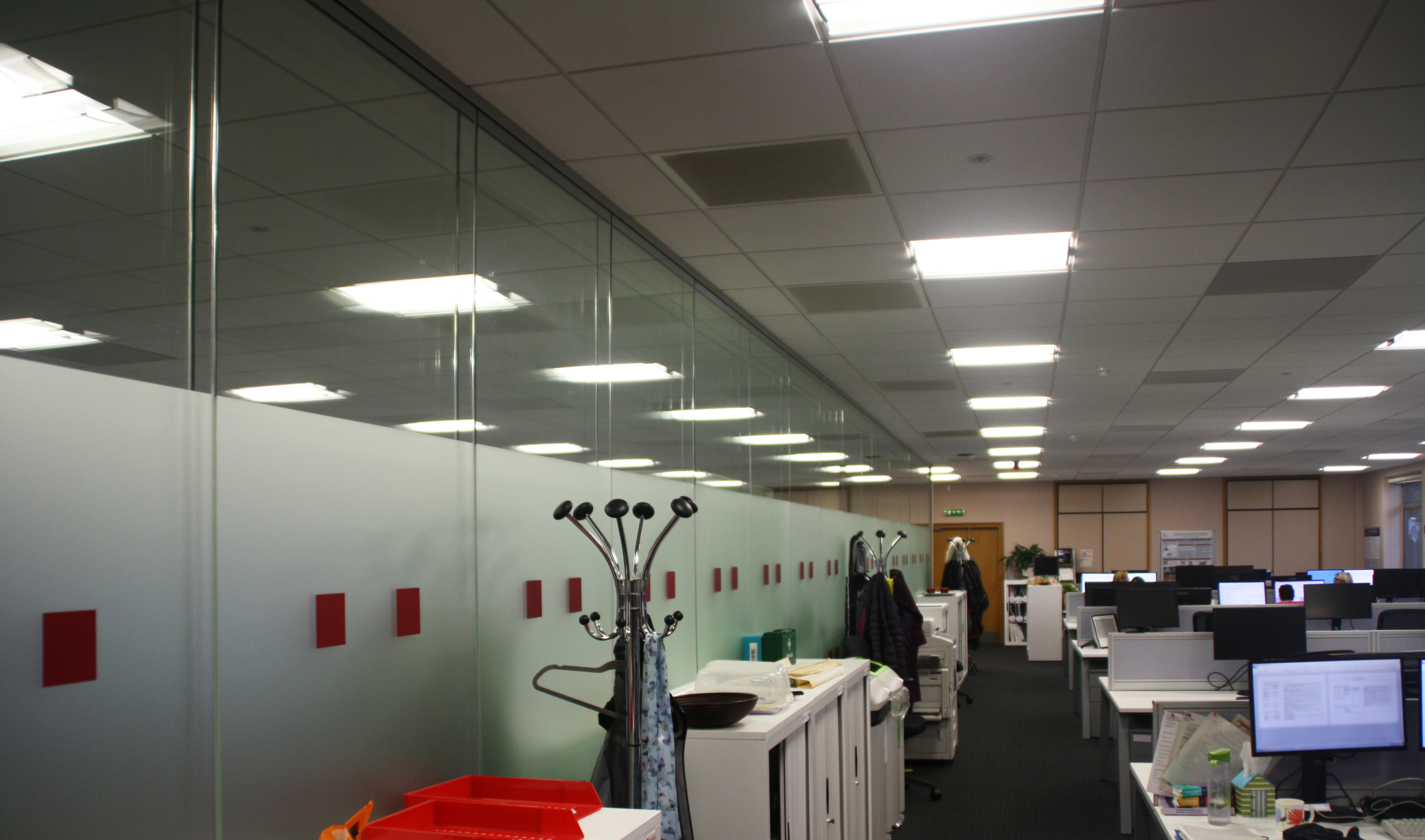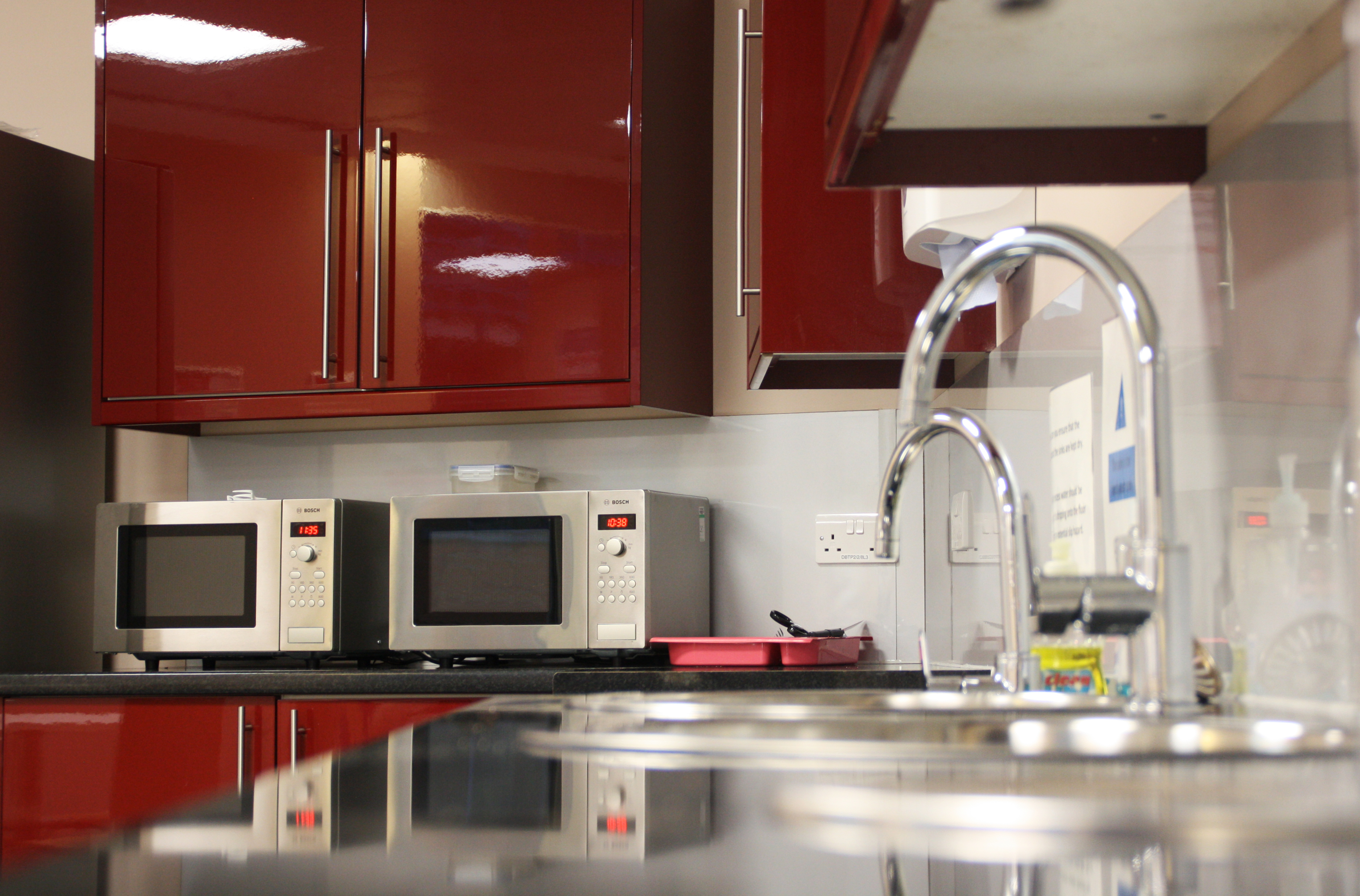3 Piccadilly Place – Office Re-fit
Project Title: Large office refurbishment
Client: Public Health England – Project Design by Pick Everard
Project Duration: 7 Weeks
Project Value: £260,000.00
Scope: To carry out substantial refurbishment and remodelling works throughout the floor
JCL were engaged by PHE to carry out refurbishment work to their Manchester Offices which comprised of:
- Demolish to existing office space
- Reconfiguration of office layout to suit PHE’s business needs
- Supply and installation of a new bespoke kitchen
- New lighting system (including emergency) throughout the floor
- Alterations to Fire, Access Control, leak detection, and sprinkler systems throughout the floor
- Installation of 48db acoustic grade partitions, both solid and glazed to form new offices
- Supply and installation of bespoke moving wall
- Power and data to work stations and offices throughout
- New flooring and amendments to the existing raised floor system
- Supply and installation of 48DB acoustic grade Solid doors
Works were executed over a 7 week period and the main challenges that the project faced and overcame are as follows:
- Working within a live building – As with all construction projects there is a degree of disruption and noise associated with the works which is unavoidable. Whereas PHE staff had been relocated from the offices, there were other organisations working both above, below and adjacent which were private clients and nothing to do with the project. Ensuring that we kept disruption to them for to a minimum was paramount. JCL executed works that would cause disruption out of hours and ensured that noisy works which were unavoidable during normal hours were kept to a minimum with notification being issued to all parties.
- Managing lead times – the main items which were affected by long lead times were the doors and ceiling tiles. JCL worked with the client and suppliers to minimise the lead time and ensure that works were completed within the agreed programme period and mange this risk as best we could.
- Logistics in relation to glazing deliveries and other large materials – Works were on a higher floor and with limited space in the service lift JCL were required to use the emergency stairwell for deliveries. However, due to the size of the building and the number of other users and organisations, it was necessary to manage these deliveries out of hours when it would cause the least amount of disruption to staff.
Overall the project was successful and JCL were able to build good working relationships with both Public Health England and Pick Everard. The installation had to be SKA compliant and has successfully passed the assessment.



